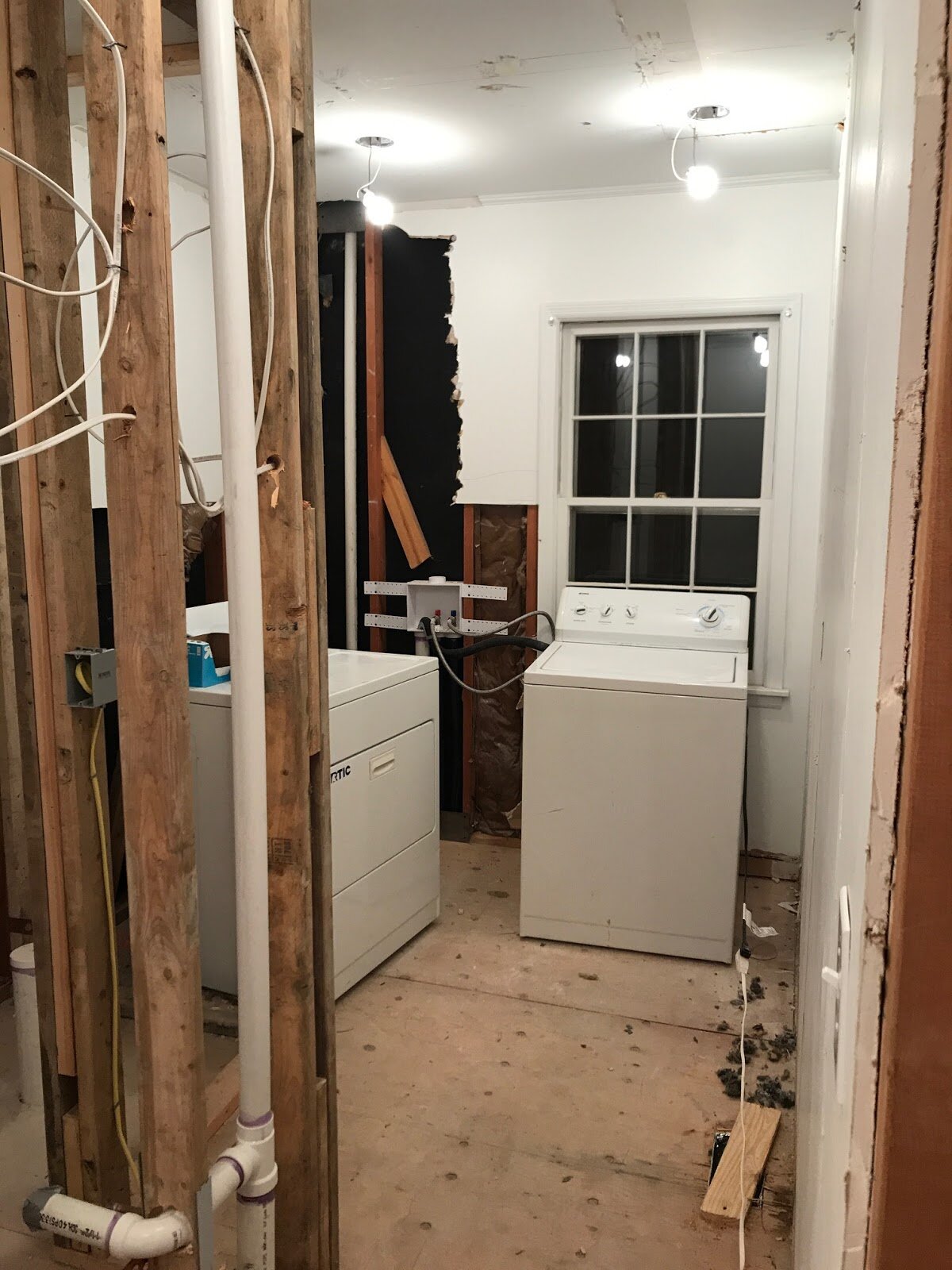Willens Reno {Part 1}
Hi friends!! I hope everyone is having great week so far!! If you have been following me on Instagram for any length of time you know that we did a significant renovation at our house and I am sharing the details here! My husband is a residential contractor in Birmingham and he did the construction on our home!
We purchased our house three years ago and when I walked in the first time I knew that I wanted to take the wall down between the kitchen and den to make it more of an open concept. As we lived in our home we also realized that having a powder room near the kitchen would be helpful and with that we decided to add one in the existing laundry room area. The existing kitchen space had about five layers of old flooring that we wanted to replace with wood floors. Well, with that we decided while the floors were being done in that part of the house {and while the house was already a living disaster} we would just go ahead and move out of the house temporarily and refinish the floors in the rest of the house. Needless to say our project grew from just simply renovating the kitchen and taking the wall down. We decided to wait a little longer to get started and do it all at once.
The planning was labor of love on my part and I loved {just about} every minute of it!! I thought I would give a quick overview of what we did and go into more detail in other posts. If you have any questions let me know, I am happy to share any details!!
Plans
Floors: sanding & refinishing
Walls: removed paneling, new insulation, primed, painted, patched walls, crown & baseboards replaced, tile backsplash in kitchen and wallpaper & tile in the powder room
Cabinets: new cabinets in kitchen, bookcases and laundry room
Counters & backsplash: new counter tops & backsplashes
Lighting: sconces next to range, new lighting plan in entire space, in cabinet and under cabinet lighting in kitchen and laundry room, lighting in bookcase
Here are the images of the laundry room and kitchen when our house was on the market.
We left the kitchen and laundry room exactly the same {we added our own table & washer and dryer of course} until our renovation... don't you love the wallpaper!?
Here is the living room prior to our renovation. We will be using the same couch, accessories, coffee table and rug post renovation. From where I am standing taking this picture the kitchen is behind me and the wall between the two rooms had our TV on it. Since the wall was coming down we decided to rebuild the bookshelves to accommodate the TV.
Progress….
Bookcases, fireplace and wall... gone!! Oh that's Franklin!!
Looking back at the kitchen from the den...
Laundry room and start of powder room on the left...
Progress
It's a serious construction zone but it's a bit change from before!! I quickly snapped these pictures before everything got covered for the first layer of paint to go on the walls, trim and baseboards!! {You can visit my Instagram Stories to see video progress :) }
Bookshelves almost completed...
We decided to paint the walls Pale Oak, baseboards & crown Swiss Coffee (which is identical to the cabinets) and are painting the bookshelves Agreeable Gray. The picture on top are some of the finishes and details that I have chosen for the space... now that you know where we started and where we are going I can share more details and it will make sense :)
Thanks so much for reading! More details to come….











